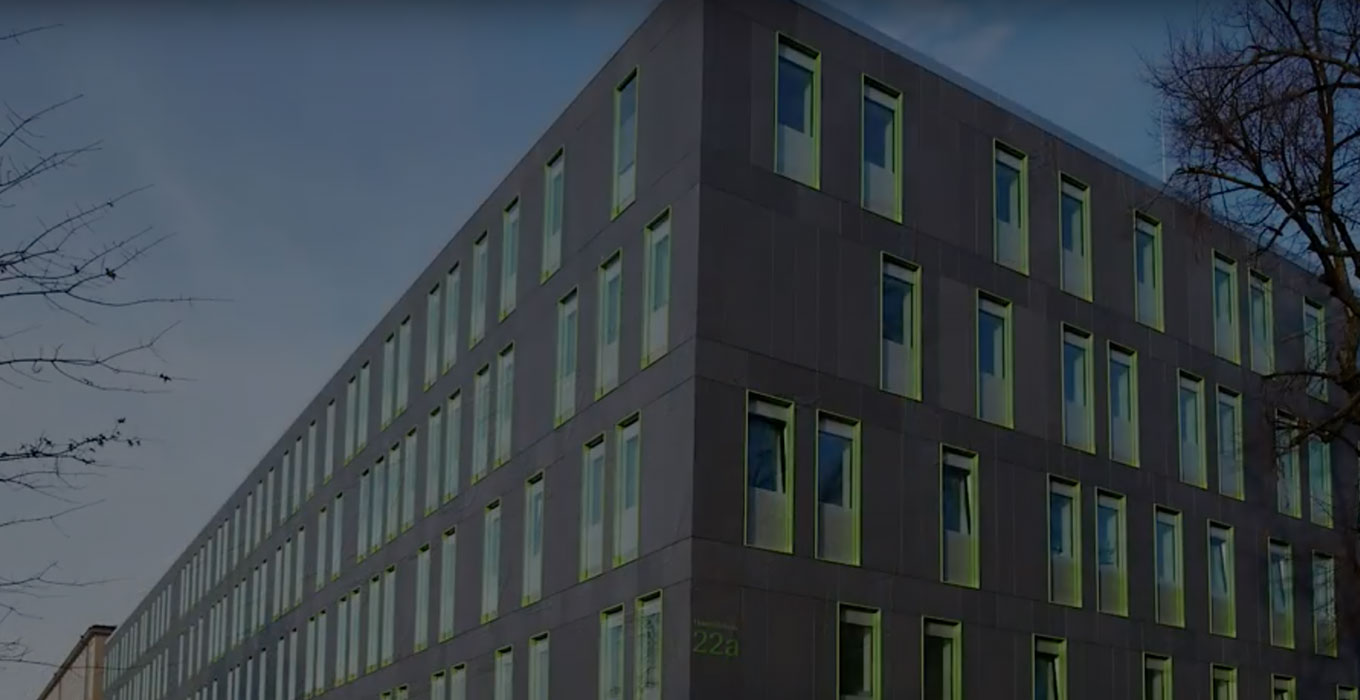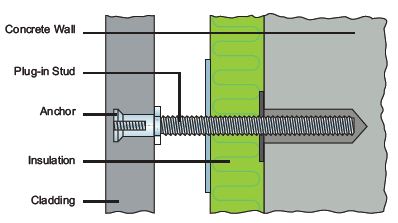The support structure is the static link between the structural external or internal wall and facade cladding.
Aluminum has prevailed in the majority of cases. Aluminum support structures can be adjusted in three dimensions and lie against the building structure free from stress.
Any unevenness and wall projections can be compensated to achieve a perfect horizontal and vertical alignment. Aluminum support structures can also be highly effective when integrated into the lightning protection system, even if the cladding is non-conductive.
Direct Anchoring
KEIL Anchor Without Support Structure
The KEIL anchor facilitates the tight axial connection of the undercut anchor and threaded bolt.
It is used where facade panels need not be removed again after fixing, e.g. to replace damaged panels in precast concrete elements for internal fittings, and for partial replacement or repair is needed with limited space behind cladding and wall.





